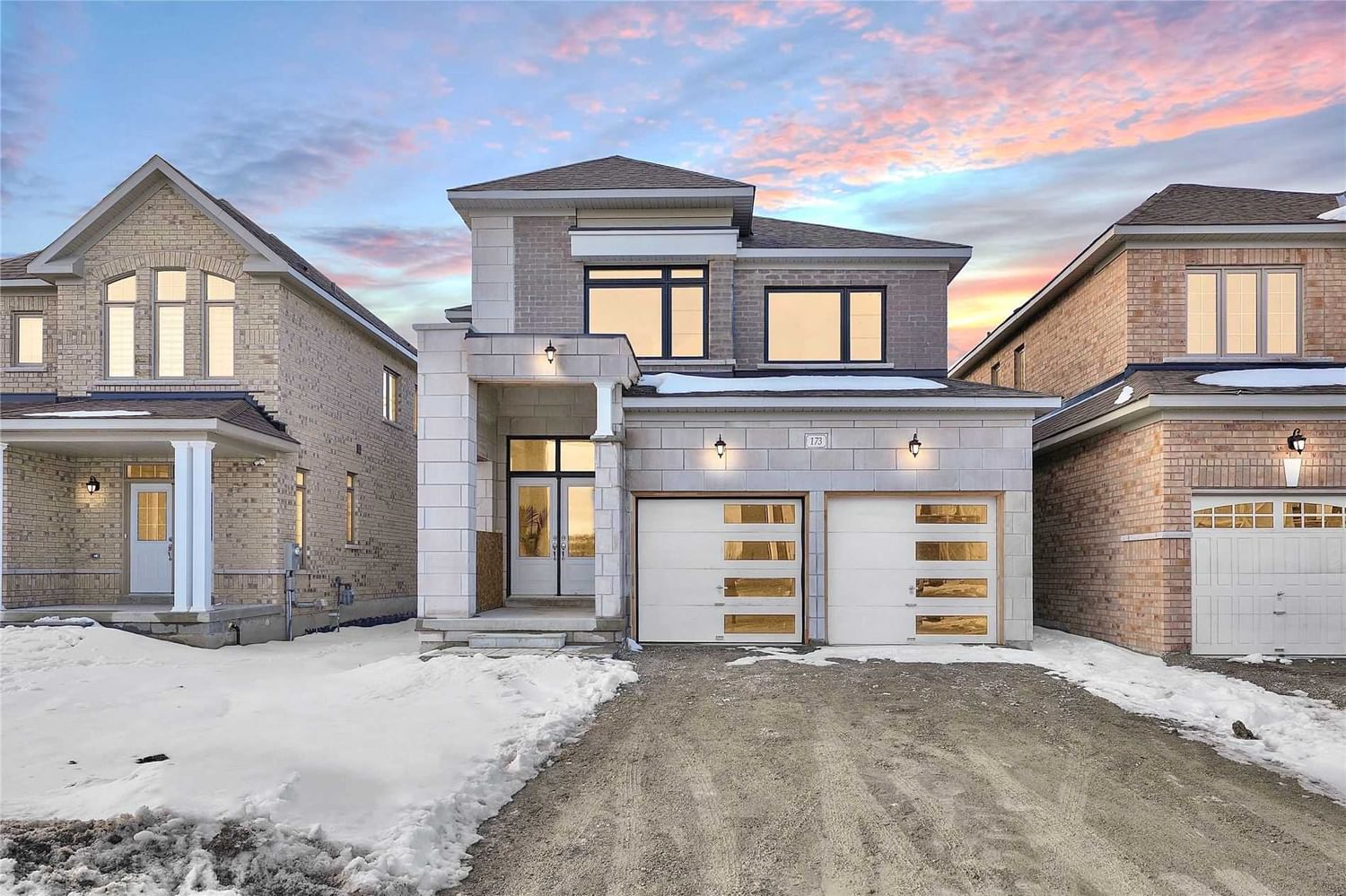$1,399,000
$*,***,***
4+1-Bed
3-Bath
2500-3000 Sq. ft
Listed on 3/7/23
Listed by ROYAL LEPAGE REAL ESTATE SERVICES REGAN REAL ESTATE, BROKERAGE
Welcome To A Luxurious Newly Built Modern Home In Bradford West Developed By Bayview Wellington Homes. This Fully Upgraded Family Home Features 4 Bed, 3 Bath, 9 Ft Ceilings, Sitting On A Large 38.2 By 115Ft Lot - A True Turn Key! This Bright And Spacious, Open Concept Home Has Timeless Finishes With Upgraded Hardwood Flooring Throughout Both Floors, Oak Staircase With Wrought Iron Pickets, Custom Kitchen With Oversized Cabinetry, Extended Upper Cabinets, Quartz Countertops With A Centre Island, Modern Light Fixtures, Large Windows With Plenty Of Sunlight, Large Bedrooms, Laundry Room On The Second Floor With Custom Cabinets, Upgraded Bathrooms With Granite Countertops, 2 Car Garage With No Sidewalk And Tons Of Storage!
Home Is Brand New From The Builder - Benefit From The Tarion Warranty With This New Home! New Subdivision - Just 5 Minutes From The Hwy 400 Or 404, Bradford Go Station, Schools & Shopping.
To view this property's sale price history please sign in or register
| List Date | List Price | Last Status | Sold Date | Sold Price | Days on Market |
|---|---|---|---|---|---|
| XXX | XXX | XXX | XXX | XXX | XXX |
N5950061
Detached, 2-Storey
2500-3000
14
4+1
3
2
Attached
6
New
Central Air
Full
N
Y
N
Brick
Forced Air
Y
$0.00 (2023)
115.00x38.20 (Feet)
